Are you fed up with your cluttered kitchen? If you’re like many homeowners, you may feel that your small kitchen limits your cooking and entertaining potential. Luckily, small kitchen remodels can work wonders, transforming how you use and enjoy your space. In this article, we’ll explore six practical remodel ideas to help you maximize space, reduce congestion, and create a kitchen you love.
1. Optimize Your Layout
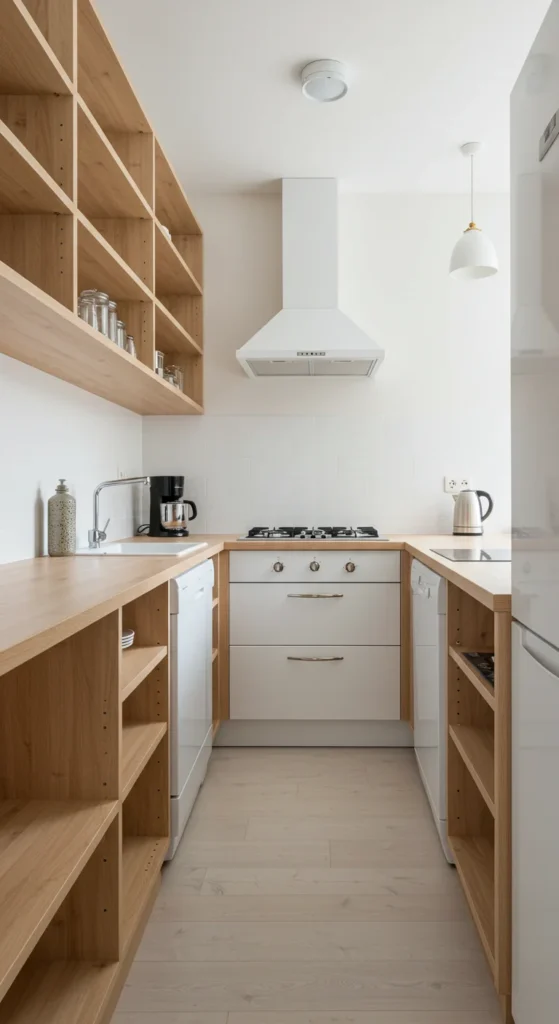
One of the first steps to maximizing space in your small kitchen is to optimize the layout. The most common kitchen layouts include the following:
- Galley Layout: Two parallel counters that can help with an efficient workflow.
- L-Shaped Layout: Great for corners and can open the kitchen to an adjoining dining space.
- U-Shaped Layout: Encloses you with countertops on three sides, ideal for busy cooks.
Tips for Layout Optimization:
- Create a Work Triangle: Ensure your stove, sink, and refrigerator form a triangle. This efficient design minimizes walking distance while cooking.
- Consider Open Shelving: Open shelves can create the illusion of space and make pots and pans readily accessible.
By reimagining your kitchen’s layout based on your needs and habits, you can not only improve functionality but also make your small kitchen feel bigger.
2. Utilize Vertical Space
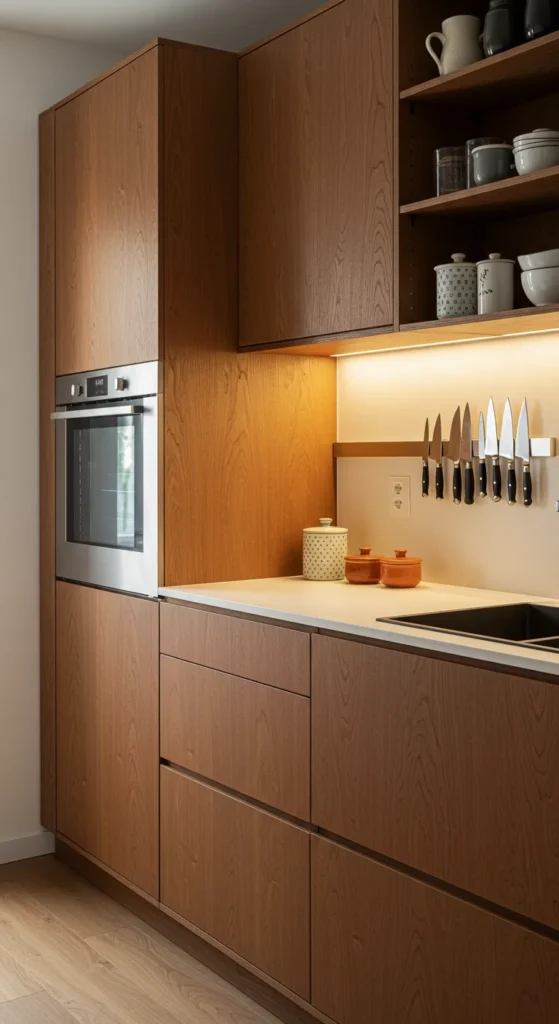
When floor space is at a premium, you need to think vertically. Utilizing wall space effectively can lead to a significant reduction in clutter.
Ideas for Using Vertical Space:
- Tall Cabinets: Extend cabinets up to the ceiling instead of stopping several inches short. This not only adds storage but also draws the eye upward, making the space feel larger.
- Hanging Pot Racks: Instead of storing pots in cabinets, install a pot rack above an island or against a wall. This not only saves space but also creates a design element.
- Magnetic Knife Strips: Free up countertop space by using a magnetic strip to store knives safely and within reach.
Incorporating these vertical storage solutions allows you to take advantage of often-overlooked areas and declutter your countertops simultaneously.
3. Choose Multi-Functional Furniture
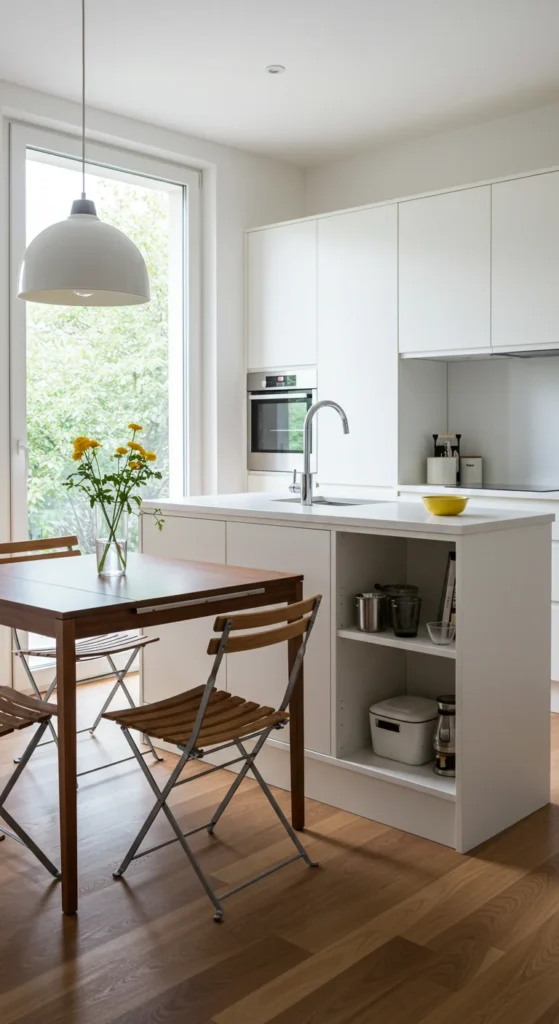
Multi-functional furniture is a game-changer, especially in small kitchens. When furniture can serve more than one purpose, it reduces the need for additional pieces that can crowd your space.
Examples of Multi-Functional Furniture:
- Kitchen Islands with Storage: A kitchen island can provide extra counter space and feature shelves or cabinets underneath for additional storage.
- Stackable or Foldable Chairs: Opt for stackable chairs that you can tuck away when not in use, or foldable tables that can be expanded when needed.
- Convertible Dining Tables: Choose compact tables that can extend to accommodate more guests during gatherings without taking up unnecessary space.
Investing in these types of furniture helps you maintain functionality without sacrificing aesthetics, creating a seamless flow in your kitchen.
4. Incorporate Smart Storage Solutions
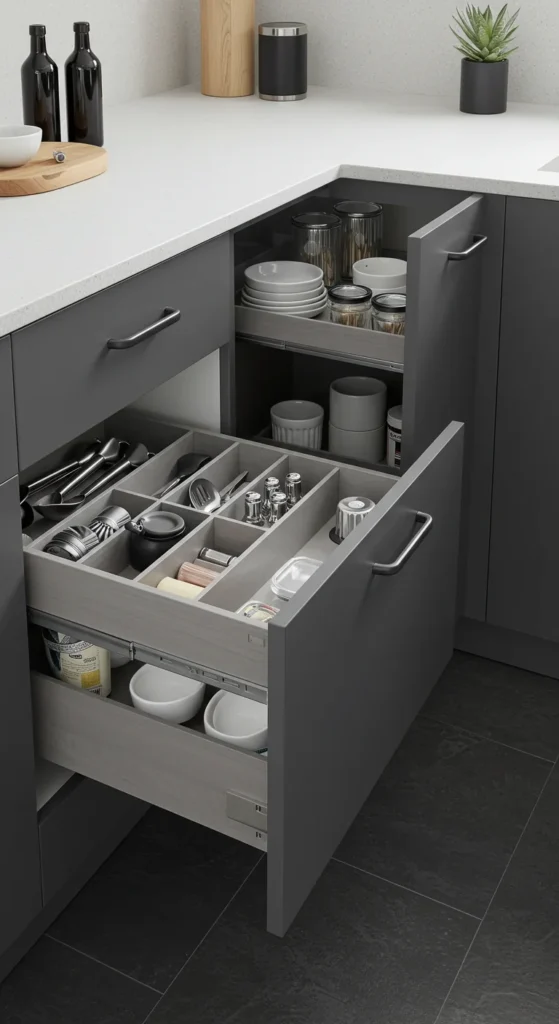
Maximizing your kitchen’s space hinges on how intelligently you store your items. Smart storage solutions not only reduce clutter; they also make it easier to access everything you need while cooking.
Smart Storage Solutions to Consider:
- Pull-Out Drawers: Consider installing pull-out drawers or shelves in deep cabinets. They allow you to access items in the back without having to dig through, reducing frustration and saving time.
- Corner Cabinets with Lazy Susans: Utilize those difficult-to-reach corner cabinets by installing a lazy Susan. This simple device allows you to store and access kitchenware easily.
- Drawer Organizers: Compartmentalize utensils and tools with drawer organizers. This keeps everything in its place and reduces the time it takes to find what you need.
Adopting smart storage ideas empowers you to keep your kitchen looking tidy and functional, making cooking and meal prep a more enjoyable experience.
5. Use Light Colors and Proper Lighting
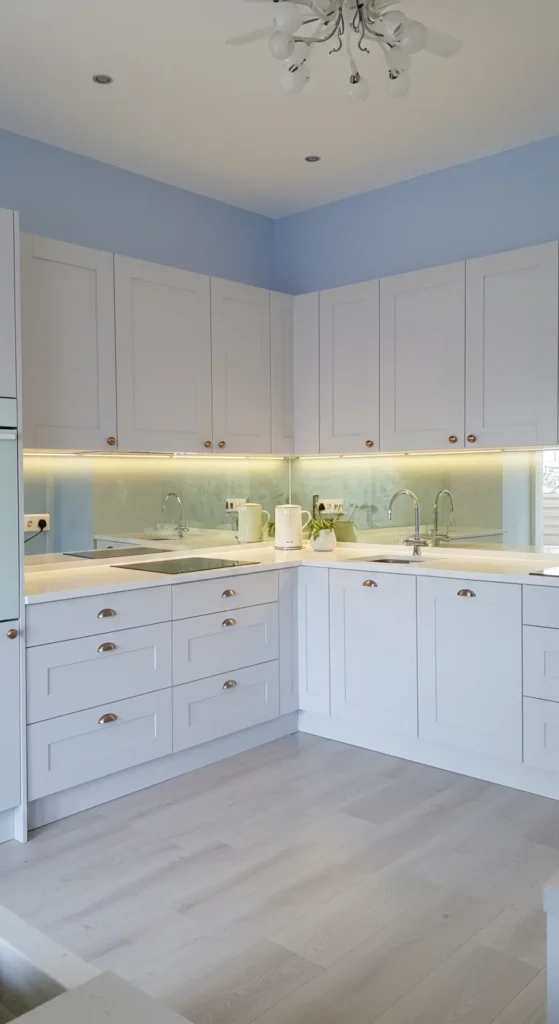
A simple yet effective trick to make your small kitchen feel larger is using light colors and maximizing lighting.
Ways to Brighten Up Your Kitchen:
- Light Paint Colors: Soft whites, pastels, or light grays can open up the space, reflecting more natural light. Dark colors tend to absorb light, making the space feel smaller and more cramped.
- Under-Cabinet Lighting: Installing under-cabinet lights can brighten the workspace and make the kitchen more inviting during the evenings. LED strip lights are easy to install and energy-efficient.
- Mirrored Surfaces: Using glass or mirrored backsplashes can create an illusion of depth in your kitchen and bounce light around, making the area feel airy.
Combining these lighting tricks with light color schemes enhances visibility and creates a more pleasant cooking environment.
6. Choose the Right Appliances
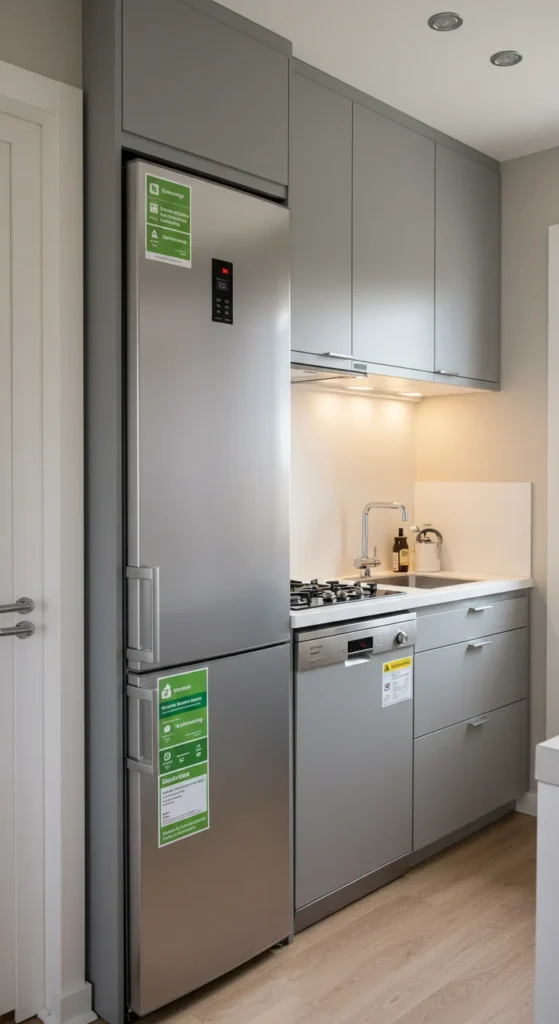
In a small kitchen, each square foot counts, making the choice of appliances crucial. Instead of traditional, bulkier appliances, consider efficient and compact options that free up space without compromising functionality.
Appliance Selection Tips:
- Compact Appliances: Look for slimmer versions of refrigerators, dishwashers, and microwaves. Many brands now offer compact lines designed for smaller kitchens.
- Built-In Options: Built-in appliances can save counter space while also providing a sleek, streamlined look.
- Energy-Efficient Appliances: Invest in energy-efficient models that optimize performance while conserving energy and space.
Choosing the right appliances not only optimizes your kitchen space but can also lower energy bills, making it a win-win situation.
Remodeling a small kitchen may seem daunting, but by implementing these six ideas—optimizing your layout, utilizing vertical space, incorporating multi-functional furniture, incorporating smart storage solutions, using light colors and proper lighting, and choosing the right appliances—you can maximize space and decongest your area effectively.
Remember, the key to a successful remodel is understanding your needs and how you use your kitchen. As you embark on your remodeling journey, keep these tips in mind to create a functional, stylish, and inviting space.
By transforming your kitchen into a more organized and spacious environment, you’ll find cooking and entertaining to be far more enjoyable. Start planning your small kitchen remodel today!
By following the above construction, you’re equipped with essential strategies and tangible ideas that resonate with your experience and can enhance the functionality of your small kitchen. You deserve a space that caters to your culinary adventures, and these remodel ideas can pave the way for a delightful transformation.
