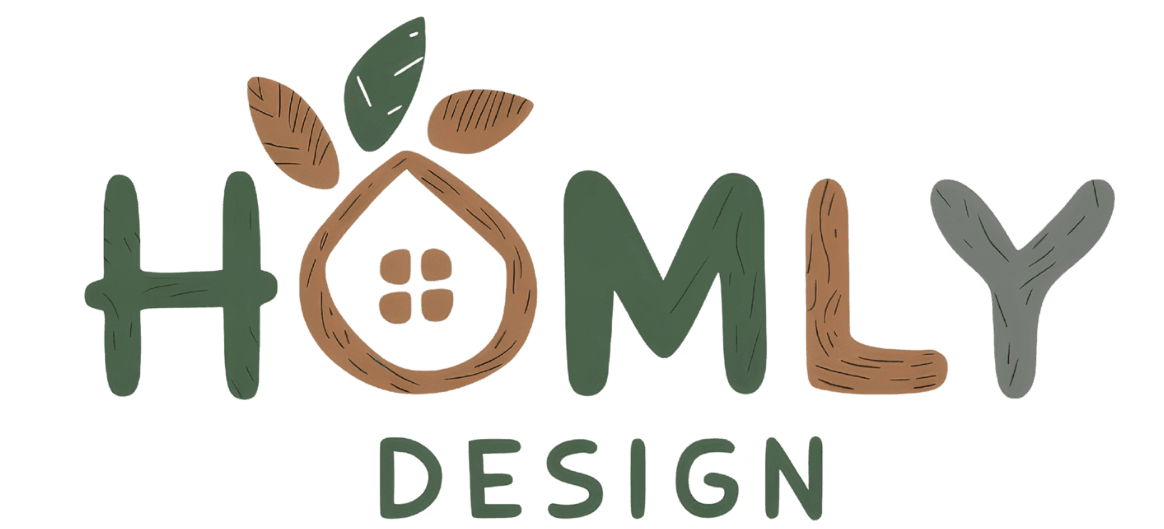When it comes to designing your kitchen, the layout is one of the most critical elements. A well-thought-out kitchen layout not only enhances functionality but can also reflect your personal style. In this guide, we will explore seven kitchen layout ideas explained by professional designers, helping you find the best fit for your culinary space.
1. The Classic Work Triangle
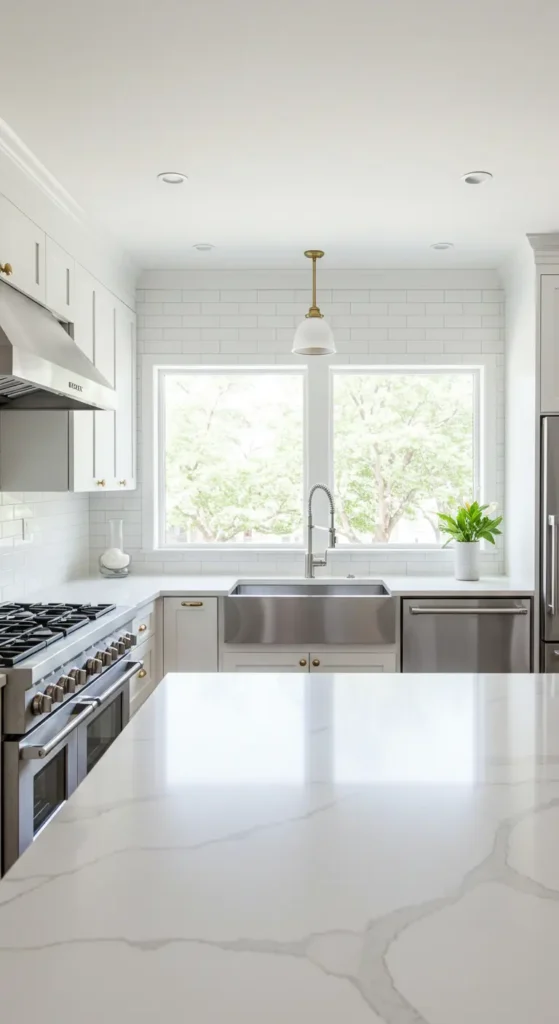
The work triangle is a foundational concept in kitchen design. It refers to the optimal positioning of the sink, stove, and refrigerator. The key goal is to create an efficient workflow, reducing the distance you need to move between these three essential zones.
Key Benefits:
Increased Efficiency: You spend less time moving around, making cooking more enjoyable.
Ergonomic Design: A well-placed work triangle minimizes back strain and fatigue.
Tips from Designers:
- Keep the triangle’s sides between 4 and 9 feet for maximum efficiency.
- Avoid placing the triangle in a straight line; instead, use a triangular shape to create a more functional flow.
2. Galley Kitchen Design
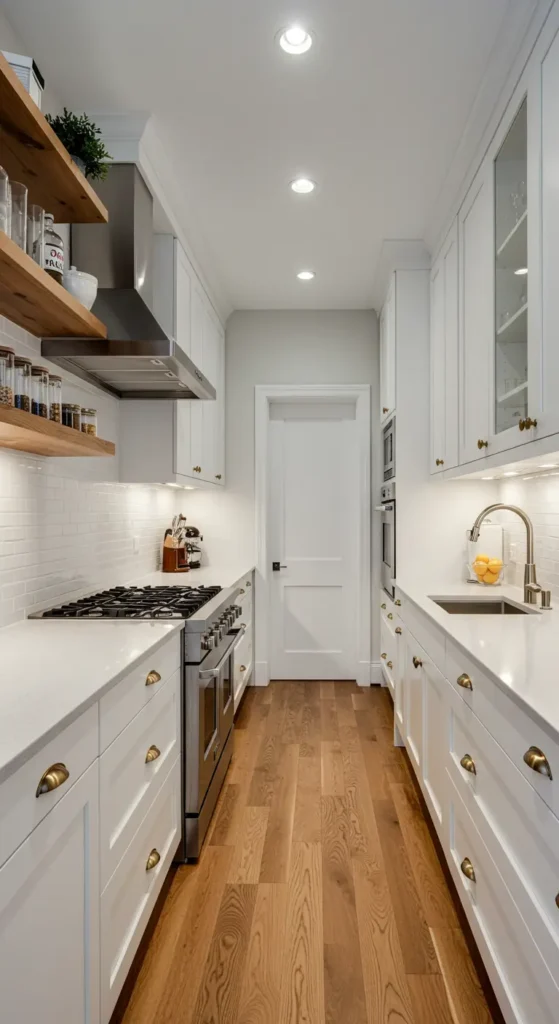
If you’re dealing with limited space, a galley kitchen might be the perfect solution. This layout features two parallel cabinets, creating a corridor that serves as the main workspace.
Advantages:
Space-Efficient: Ideal for small homes or apartments.
Compact Workflow: Everything is within arm’s reach.
Expert Insights:
- Incorporate open shelving for additional storage without closing off the space.
- Consider sliding doors or pocket doors to save even more space.
3. L-Shaped Kitchen
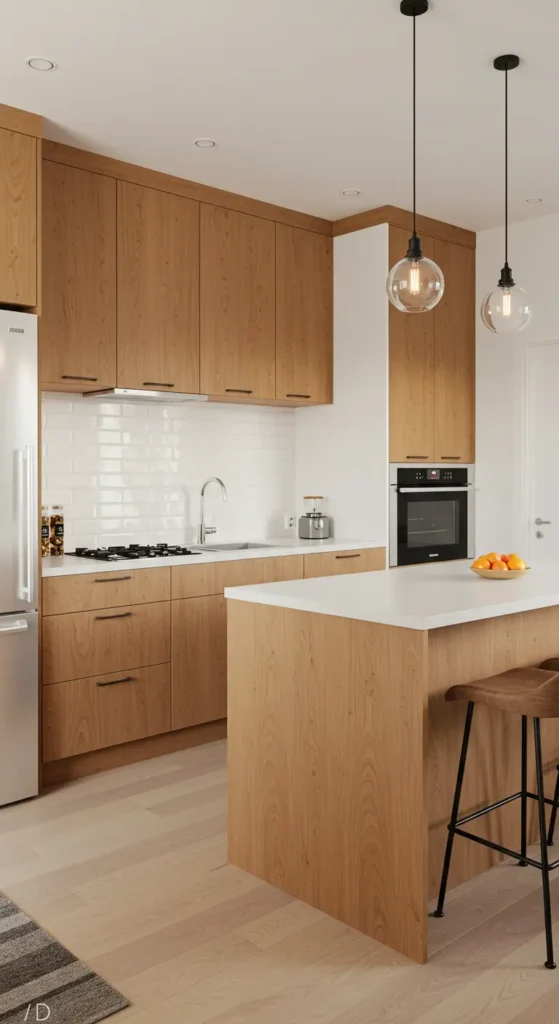
The L-shaped kitchen is incredibly versatile. By using two adjoining walls, it creates an open and inviting environment that’s excellent for entertaining or family gatherings.
Why Choose an L-Shape?
Open Flow: It encourages social interactions while cooking.
Flexible Use of Space: Add a kitchen island or a dining nook for an additional functional area.
Designer Suggestions:
- Use different cabinet finishes or colors to define each part of the space.
- Add a bar height island to create a casual dining option.
4. U-Shaped Kitchen
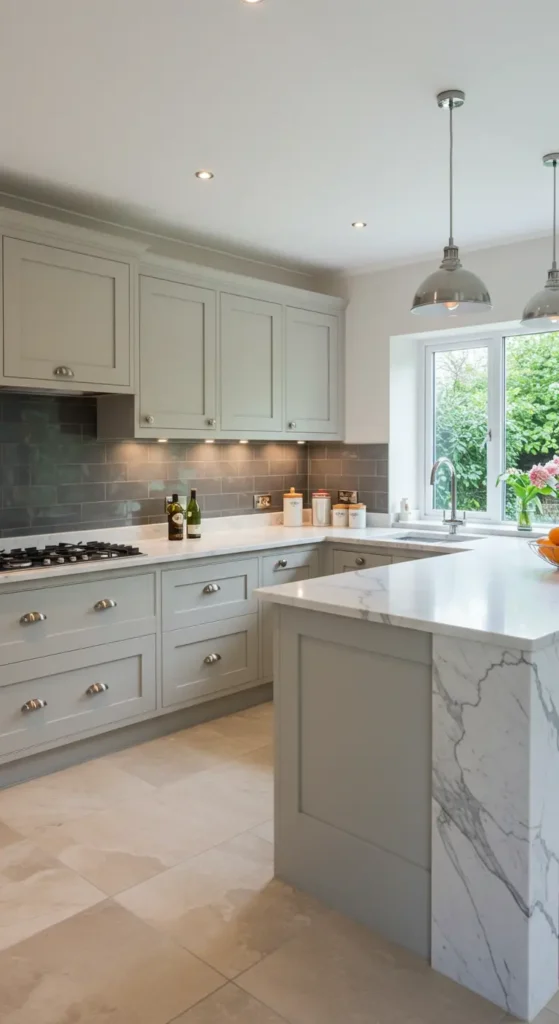
The U-shaped kitchen maximizes space and storage. This design involves three walls of cabinetry, forming a U shape that keeps everything just a step away.
Pros:
Plenty of Storage: Ideal for those who require more cabinet space for cooking essentials.
Multi-Functional: You can incorporate an island or a breakfast bar for additional functionality.
Tips for Optimization:
- Incorporate rounded corners on cabinets to enhance movement and accessibility.
- Use light colors to make the space feel larger and more inviting.
5. Island Kitchen Layout
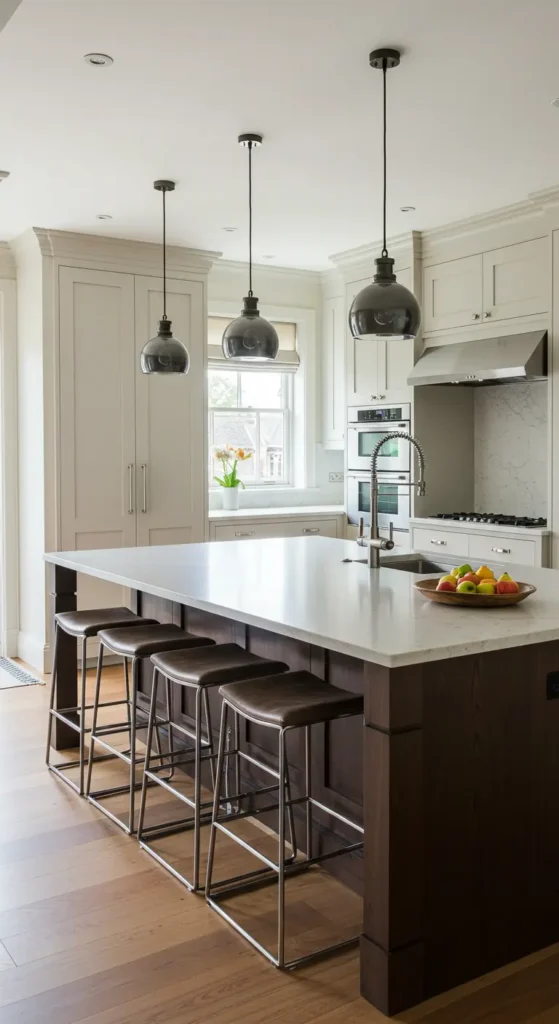
An island kitchen layout centers around a freestanding island that serves multiple purposes, from cooking to food prep to entertaining.
The Benefits of an Island:
Versatile Workspace: Provides extra counter space and can serve as a prep area.
Social Hub: Great for gatherings and meals as it becomes a natural meeting point.
Advice from Designers:
- Choose an island that complements your kitchen theme, whether it’s modern, rustic, or transitional.
- Use different materials for the island countertop compared to the surrounding counters to create visual interest.
6. Open-Concept Kitchen
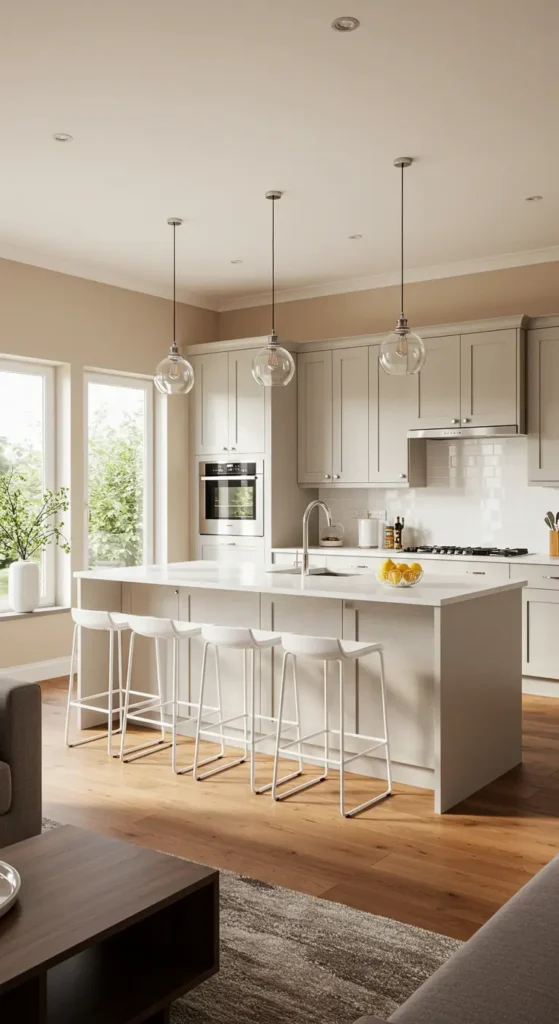
The open-concept kitchen layout connects seamlessly with adjacent living areas, blurring the lines between different spaces in your home.
Benefits:
Enhanced Natural Light: With fewer walls, light fills the space, making it appear larger.
Greater Interaction: Perfect for family cooking or entertaining since you’re never too far from guests.
Design Tips:
- Keep color schemes and materials consistent throughout the adjoining spaces for harmony.
- Consider a large island with seating to define the kitchen space while allowing for easy interaction.
7. Single-Wall Kitchen
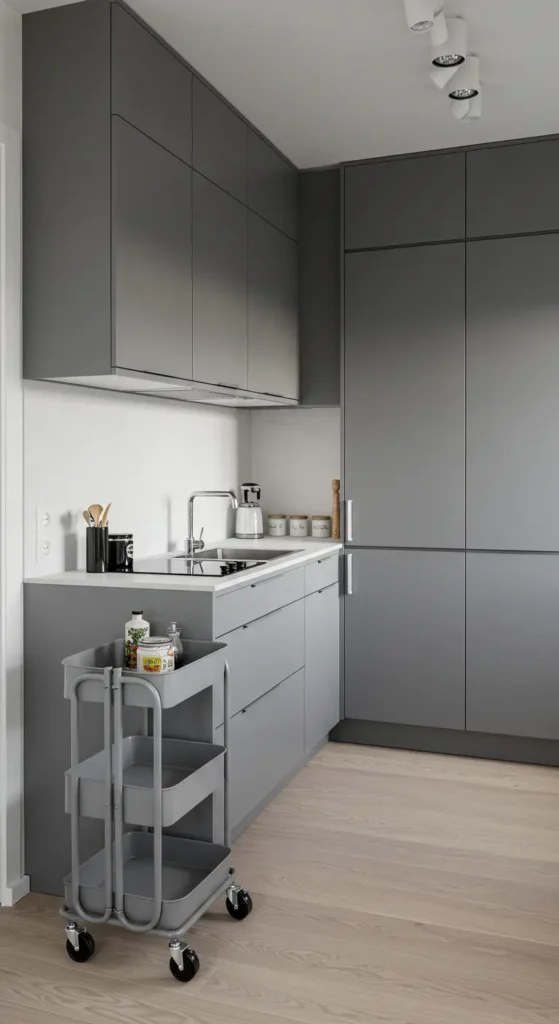
The single-wall kitchen is often found in tiny homes or studio apartments, where efficiency is essential. All appliances and cabinets line one wall, creating a streamlined and minimalist look.
Why This Layout Works:
Space Saving: Ideal for limited square footage.
Modern Aesthetic: Offers a clean, uncluttered appearance.
Designer Recommendations:
- Use vertical storage solutions such as tall cabinets or shelves to maximize space.
- Incorporate a rolling cart for flexibility in adding workspace as needed.
Choosing the right kitchen layout is fundamental to creating a functional and beautiful space. Whether you opt for the classic work triangle, an open-concept design, or a compact galley kitchen, each layout has its unique advantages. By carefully considering your needs, the size of your space, and how you use your kitchen, you can choose the layout that truly enhances your cooking experience.
Remember, your kitchen is not just a place to prepare food; it’s a space for gathering, socializing, and creating memories. As you explore these seven kitchen layout ideas, keep in mind that the perfect design should reflect your lifestyle and preferences, making your kitchen a place you love to be.
Embrace the ideas presented by professional designers, and take a step closer to crafting your dream kitchen. Happy designing!
