The kitchen is the heart of the home. It is a sacred space where families gather, not only to prep meals but also to create lasting memories. If you’re considering a home renovation or just looking for a fresh design, open kitchen concepts might just be the answer. These layouts not only enhance your living space but also foster family connections and make entertaining a breeze. In this article, we’ll explore seven stylish open kitchen concept ideas that are perfect for modern living spaces.
1. Embrace Minimalism: The Sleek Open Kitchen
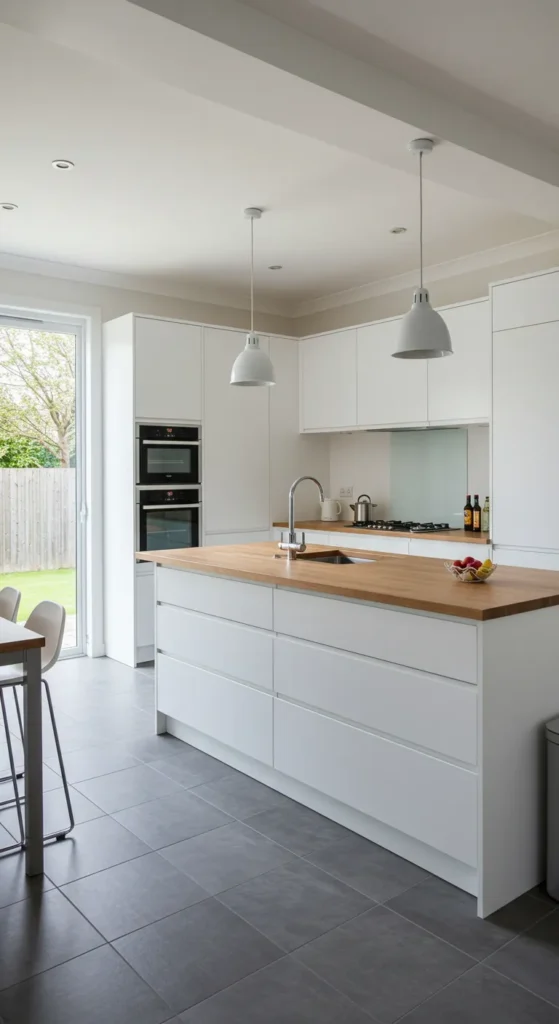
Minimalism is more than just a trend; it reflects a lifestyle choice that promotes simplicity. A sleek, minimalist open kitchen uses clean lines, neutral colors, and a lack of clutter to create a calm environment. Here are some tips to achieve this look:
- Cabinets: Choose flat-panel cabinets without handles for a streamlined appearance. Consider using natural materials like wood or laminate for warmth.
- Colors: Stick with a soft color palette, such as whites, grays, or muted pastels, to keep the space feeling airy.
- Furniture: Opt for simple, modern furniture pieces. Bar stools that complement your countertops are a great addition.
This design not only looks chic but will also make your kitchen easier to clean and maintain. When you choose a minimalist approach, every element serves a purpose, contributing to a tranquil cooking and dining atmosphere.
2. Industrial Charm: Combining Function and Style
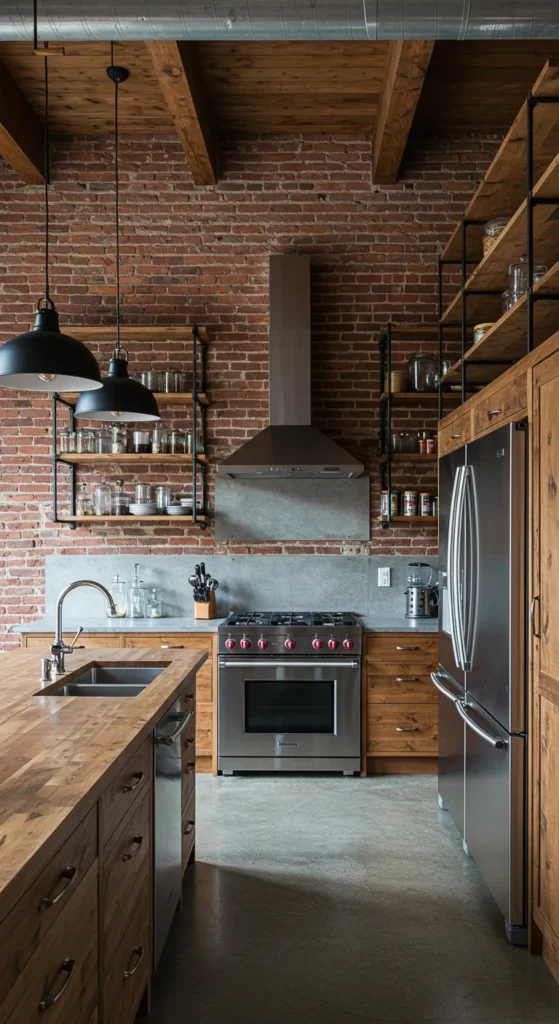
Another popular choice for modern living spaces is the industrial open kitchen concept. This style combines raw materials with streamlined designs, creating a cozy yet edgy atmosphere. Here’s how you can integrate industrial elements:
- Materials: Think about using reclaimed wood for shelves, stainless steel appliances, and exposed brick or concrete walls for that authentic industrial feel.
- Lighting: Pendant lights with metal finishes add to the industrial aesthetic. Use fixtures made from iron or copper to match the overall theme.
- Open Shelving: Instead of traditional cabinets, consider open shelving to display your stylish cookware or decorative pieces.
By embracing the industrial style, you create a kitchen that not only looks amazing but also feels extremely functional, making it ideal for both cooking and entertaining.
3. Colorful Accents: Infusing Personality into Your Space
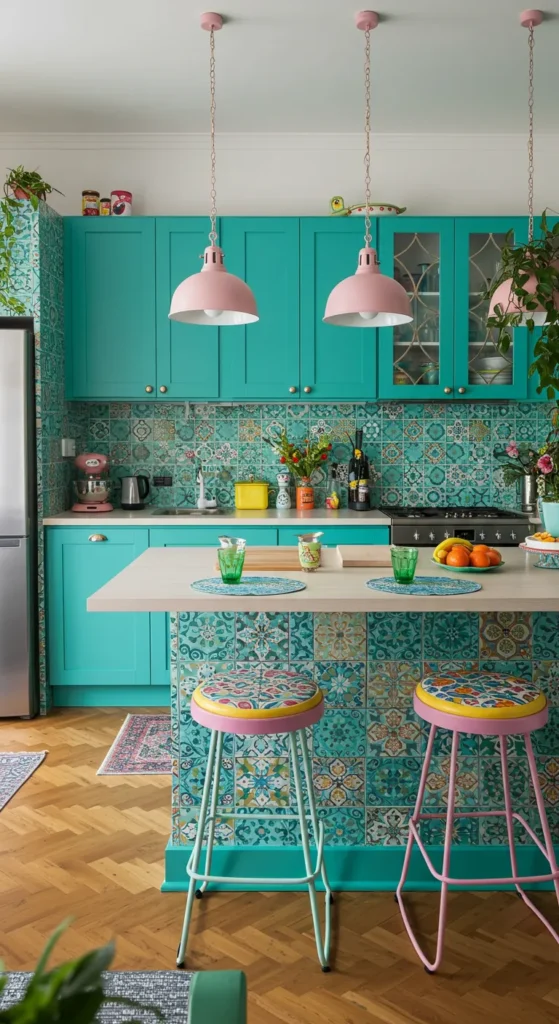
If you love bold colors, integrating them into your open kitchen concept can reflect your personality and create an inviting atmosphere. Here’s how you can inject color into your kitchen design:
- Backsplashes: A colorful backsplash can serve as the focal point of your kitchen. Use bright tiles or mosaic patterns to add interest.
- Cabinet Colors: Consider painting your cabinets in vibrant shades, like teal, mustard, or even a dramatic black, depending on your style preferences.
- Decorative Accessories: Use colorful dishware, artwork, or textiles to enhance the lively vibe of your kitchen.
A colorful open kitchen is not just a pretty sight; it’s a reflection of your taste and a great conversation starter during gatherings.
4. The L-Shaped Layout: Maximizing Space and Functionality
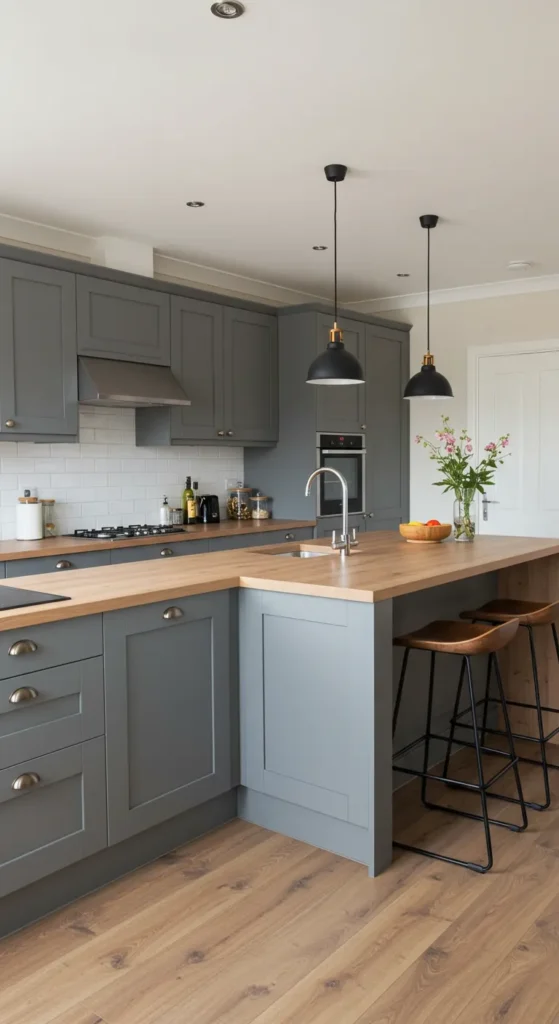
One of the most popular layouts for open kitchens is the L-shaped design. This configuration allows you to make the most of a corner space while incorporating an open feel in your living area. Here’s why this layout works:
- Flow: The L-shape naturally creates a work triangle, making it easy to move between the sink, stove, and refrigerator.
- Additional Seating: With an L-shaped kitchen, you have the opportunity to include an island or a raised bar counter, adding extra seating for family and guests.
- Visual Appeal: This layout opens up the kitchen to the living space, maintaining visual continuity and making the area feel larger.
The L-shaped layout is perfect if you want a kitchen that balances functionality with an open-concept feel.
5. U-Shaped Designs: Enclosing the Community
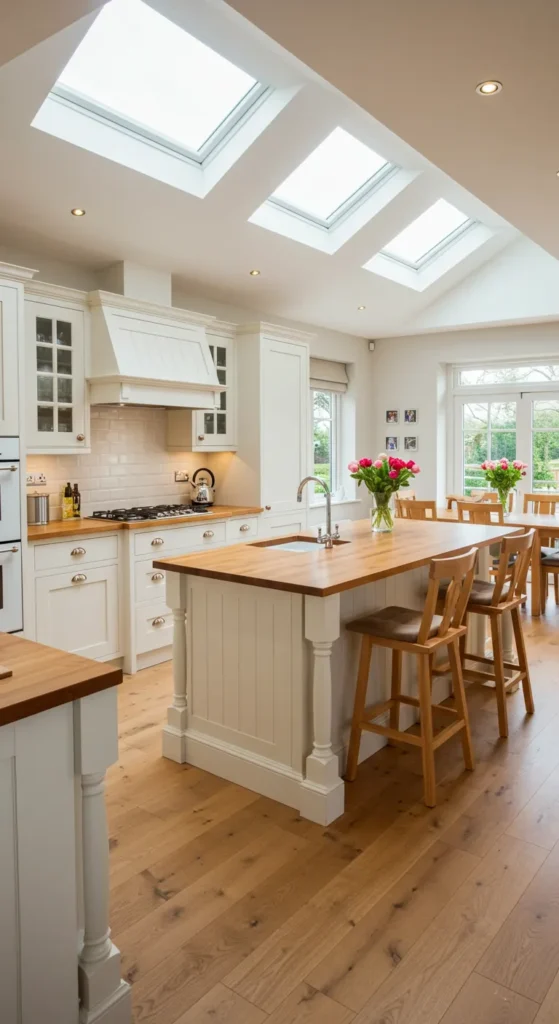
If you have a larger space, a U-shaped kitchen can be a stunning centerpiece. This design encloses the cooking area while still providing an inviting atmosphere for family and friends. Here’s how to make a U-shaped kitchen stylish and effective:
- Workspaces: This shape offers ample counter space, allowing you to prepare multiple dishes simultaneously without feeling cramped.
- Storage Solutions: Utilize cabinetry on all sides for maximum storage options, keeping your kitchen organized yet easily accessible.
- Connection to Living Space: Ensure that one side of the U is open to the living or dining area, encouraging interaction while cooking.
With its practical design and cozy feel, a U-shaped kitchen can be the ultimate social hub in your home.
6. Smart Technology: Integrating Innovation into Design
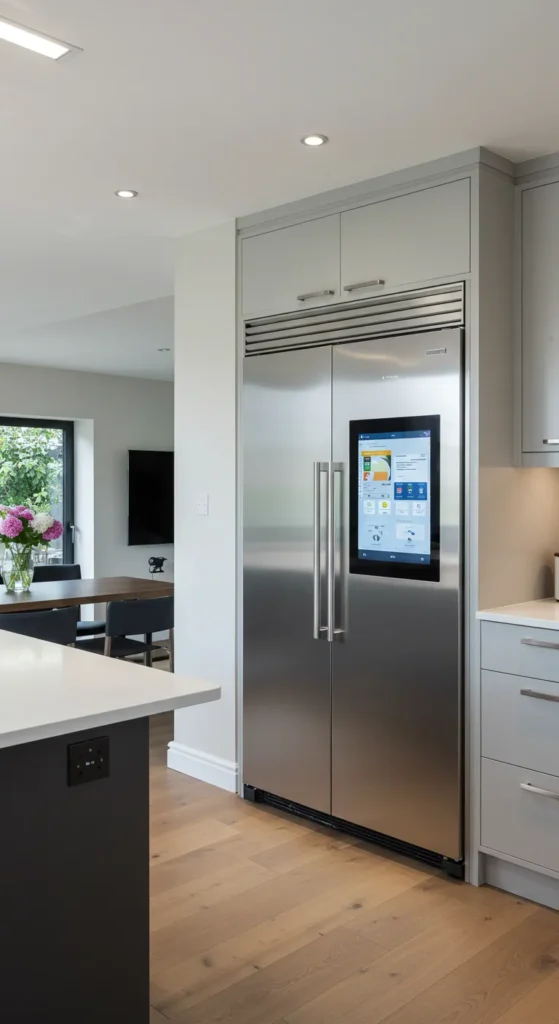
In today’s tech-savvy world, incorporating smart technology into your kitchen design not only enhances functionality but also elevates your lifestyle. Here are a few ways to include tech seamlessly into your open kitchen concept:
- Smart Appliances: Choose smart refrigerators, ovens, and dishwashers that can be controlled via a smartphone or voice command.
- Lighting: Install smart lighting systems that allow you to adjust the ambiance and brightness with ease.
- Integrated Music Systems: Consider built-in speakers for entertainment while you cook or host guests.
Embracing technology in your open kitchen design can simplify your cooking experiences and ensure that your kitchen is as modern as your lifestyle demands.
7. Biophilic Design: Bringing the Outdoors In
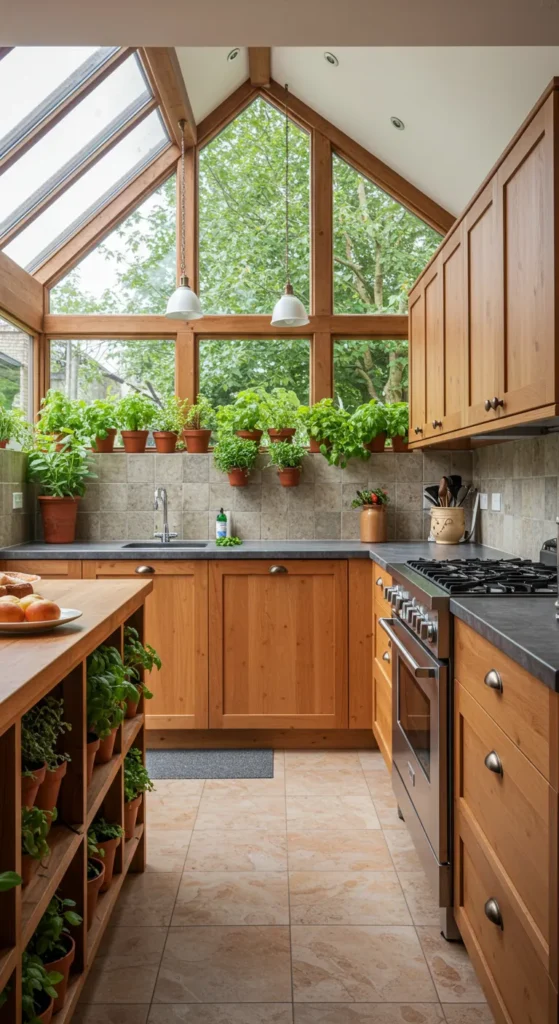
Finally, a growing trend in interior design is biophilic design, which emphasizes a strong connection to nature. Incorporating natural elements into your open kitchen can enhance both aesthetics and well-being. Here are some ways to achieve this look:
- Natural Light: Maximize windows or add skylights to fill your kitchen with natural light, creating a warm and inviting ambience.
- Plants: Incorporate vertical gardens or potted herbs for a fresh touch. Not only do they add beauty, but they can also provide fresh ingredients for cooking.
- Natural Materials: Use wood, stone, and organic materials in your cabinets, countertops, and flooring to connect your kitchen to the natural world.
Biophilic design not only beautifies your space but also promotes a sense of peace and wellbeing in your kitchen, making it an ideal environment for family gatherings and meal prep.
Choosing the right open kitchen concept can transform your living space and enhance your home life. Whether you lean towards minimalism, industrial charm, vibrant colors, or smart technology, there’s a style that can perfectly fit your personality and space needs. Remember to consider not just aesthetic appeal but also how each design enhances functionality and encourages family interaction.
The kitchen truly is the heart of the home, and with these concepts, you can create a space that’s not just stylish but also a warm gathering point for creating memories. So, roll up your sleeves, choose a concept that resonates with you, and get started on building the open kitchen of your dreams!
With these seven stylish open kitchen concept ideas, you’re well-equipped to embark on your journey to revamp your cooking space. Each option offers its unique flavor and charm—now it’s up to you to decide what resonates most with your lifestyle!
